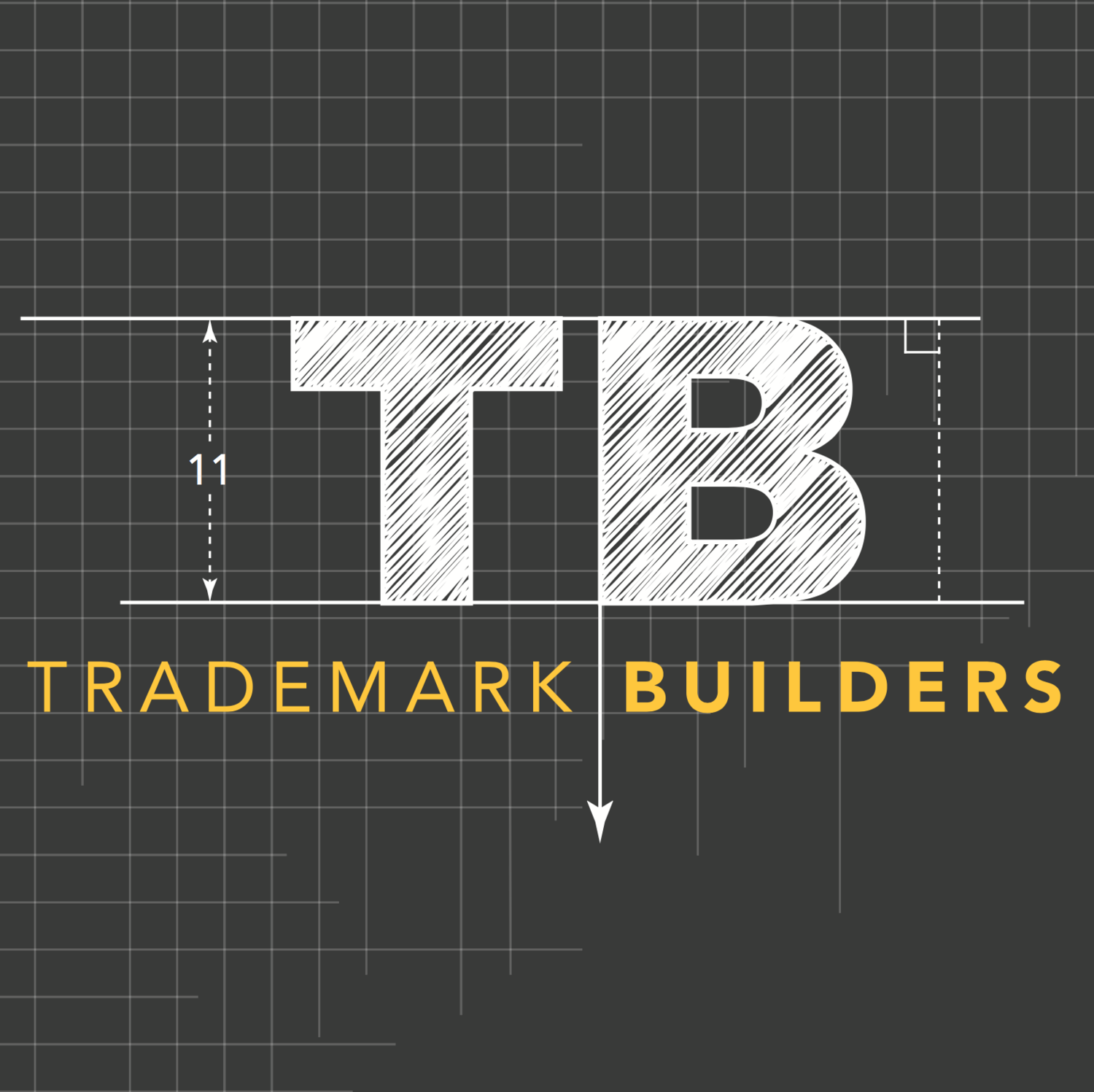9631 Andermatt Dr
5 BEDROOM, 3 BATH RaNCH
WONDERFUL SOUTH LAKE HOME! This high quality new construction home had no expenses spared with the design or build, which is customary of a Trademark Builders home. Features include: 5 bedrooms, 3 bathrooms, 11 foot ceilings on the main level, stainless steel appliances, quartz countertops throughout, modern linear glass fireplace, custom welded high gloss stair rail, tiled showers in all 3 bathrooms, custom ceiling details, 5 panel doors, walk-in tile shower in master. Finished basement includes 2 additional legal bedrooms, huge family room, walk-up wet bar, large storage area, and another full bathroom. Exterior is stucco, stone and cement board siding. Side entry 3 car garage with painted walls, underground sprinkler system, Anderson 400 series windows and HUGE lot.
The Good Life in South Lincoln
5 BEDROOM, 3.5 BATH RaNCH
A beautifully-designed modern home with a spacious modern floor plan. Upon entering, you will find a spacious mail level covered in Culcutta tile floors and 12' ceilings. This ranch home features an open concept with a stunning 60" linear gas fireplace, custom high-gloss cabinetry and a gorgeous waterfront view showcased by a wall of windows. There is plenty of storage with the mudroom and laundry off of the the garage as well as more space in the oversized walk-in pantry. The luxurious master suite boasts another beautifully-tiled linear gas fireplace, a zero-entry shower, a spacious walk-in closet, and his-and-her vanities. In the fully-finished basement, you'll be greeted by two-custom built, uniquely-designed ceiling light clouds. You will also find a large area for entertaining in the family room complete with a wet bar, an additional flex room room for a home office or exercise room, two bedrooms and a full bathroom.
Rim Rock in Boulder Ridge
5 BEDROOM, 3 BATH RaNCH
11 foot ceilings on the main level, stainless steel appliances, quartz countertops throughout, modern linear glass fireplace, custom welded high gloss stair rail, tiled showers in all 3 bathrooms, custom ceiling details, 5 panel doors, walk-in tile shower in master. Finished basement includes 2 additional legal bedrooms, huge family room, walk-up wet bar, large storage area, and another full bathroom. Exterior is stucco, stone and cement board siding. 3 car garage with painted walls, underground sprinkler system, Anderson 400 series windows, composite deck.
The Slam Dunk in South Lincoln
6 BEDROOM, 6 BATH TWO-STORY
“The Slam Dunk” is a beautifully-designed modern home with a spacious open floor plan. This custom home will not disappoint with stunning features and finishes throughout, including an indoor sports court that will provide endless entertainment for all ages! Upon entering the beautiful rain glass French doors, you will find a main level featuring an open concept with a stunning 60' linear gas fireplace, custom cabinetry and French glass panel doors leading into a home office. There is plenty of storage with the mudroom and lockers coming in from the garage as well as more space in the oversized walk-in pantry and an additional butler’s pantry off the dining area. The upper level comes complete with five bedrooms, four baths and second-floor laundry. The luxurious master suite boasts a uniquely-designed coffered ceiling, a full glass zero-entry shower, a spacious walk-in closet and his-and-her vanities. In the fully finished basement, you’ll find a large area for entertaining in the family room complete with a walk-up bar, an additional flex room for a home office or exercise room, sixth bedroom and full bathroom. You can’t miss the two-story sports court room in this basement with its own locker room and drinking fountain! Walk out to the spacious oversized lot onto a gorgeous patio complete with a custom welded fire pit. This home is one you won’t want to miss and is sure to be a Slam Dunk!
The Julia in Boulder Ridge
5 BEDROOM, 5 BATH TWO-STORY
The main level features an open concept with a stunning linear fireplace, white Shaker kitchen cabinets and French glass-panel doors leading into a home office. There is plenty of storage with the mudroom and custom lockers coming in from the garage as well as more space in the oversized walk-in pantry. The upper level comes complete with four bedrooms, three full baths and second-floor laundry. The luxurious master suite boasts coffered ceilings, a zero-entry shower, a beautifully tiled whirlpool tub, a walk-in closet and his-and-her vanities. In the fully finished basement, you'll find a large area for entertaining in the family room complete with a walk-up bar, fifth bedroom and full bathroom.
The Lulu in South Lincoln
6 BEDROOM, 5 BATH TWO-STORY MARVEL
This custom-built masterpiece features an open floor concept with a welcoming 8' front door with rain glass and a two-story open entry. The main level features 9’ ceilings, granite countertops, Jenn-Air kitchen appliances, a large walk-in pantry, natural maple wood floors, and a 60" linear gas fireplace. Additionally, this main level includes an office with french rain glass doors, a custom metal modern stair rail and custom built-in lockers/drop zone off garage entry.
The upstairs boasts of 5 bedrooms and three baths, a coffered ceiling in the master bedroom, spacious walk-in master closet, huge zero-entry master shower with rain head shower, master vanity-his/her sinks and a dedicated space for laundry.
The basement is showcases an open feeling with 9’ ceilings, a full bar, sixth bedroom and bathroom as well as built-in drywall shelving.
Lastly, this home is built on an oversized lot, protected with stucco, stone and cement board siding. It features a four-stall garage, covered deck, and extended patio with stone fire pit.
